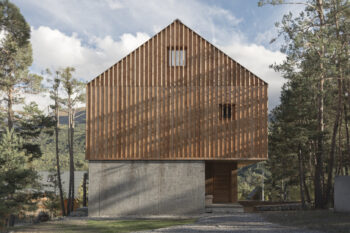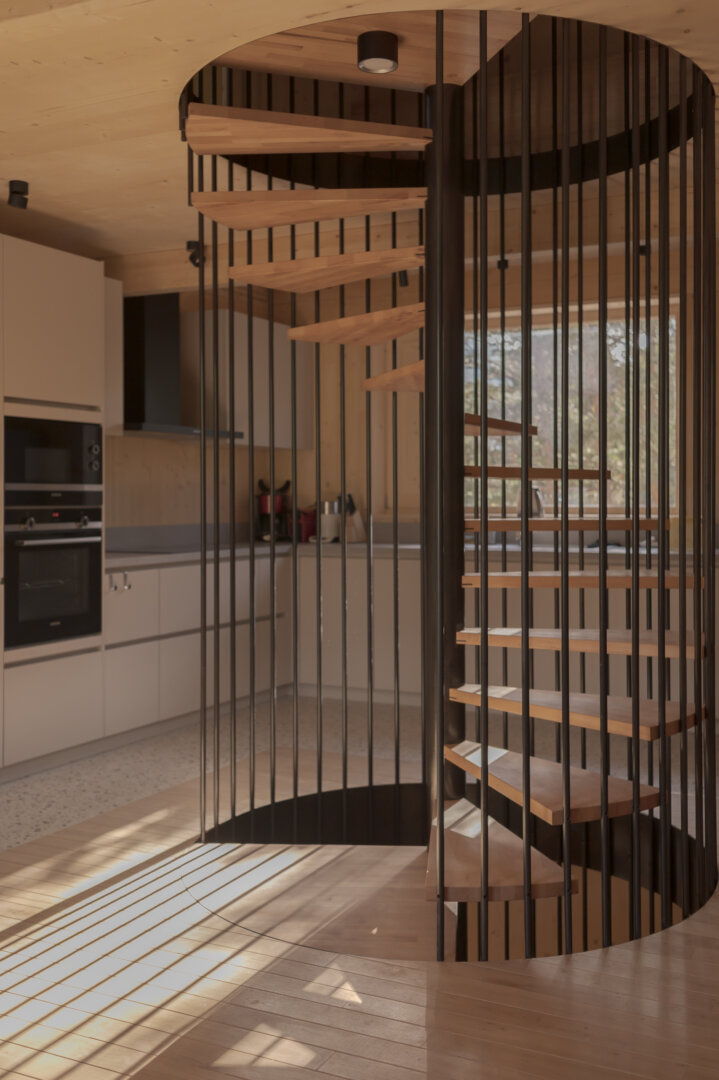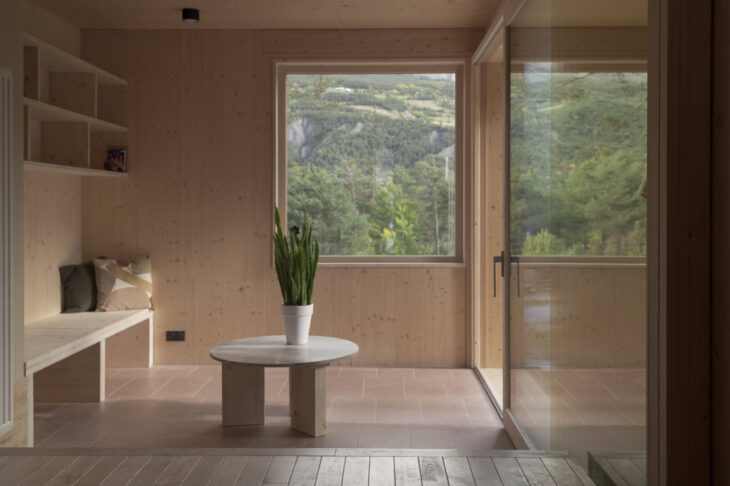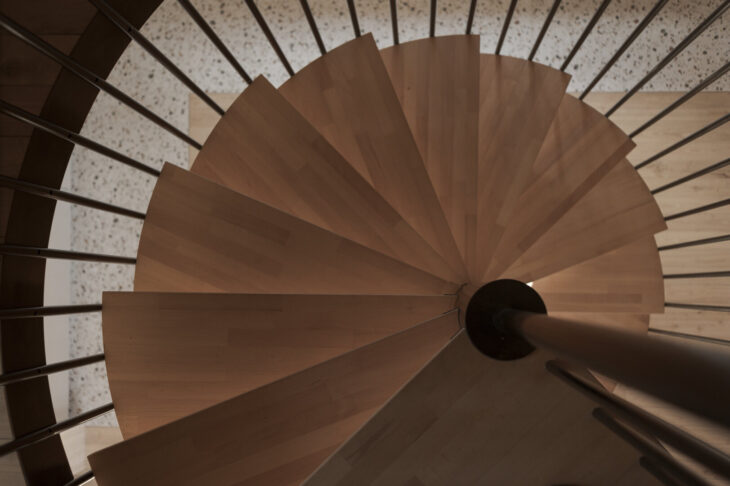
Hidden Alps Retreat Coexists Seamlessly with Natural Surroundings Through Artful Use of Wood and Ceramics
 “Maison Les Marquises,” an award-winning residential project in the first edition of the APE Grupo Architecture Awards, represents the balance between beauty and architectural discipline. It is a home that embraces its surroundings, where two distinct materials, wood and ceramics, coexist harmoniously. The creators at Atelier d’Architecture AMASA have skilfully woven the transitions between them in a silent, coherent and integrated manner.
“Maison Les Marquises,” an award-winning residential project in the first edition of the APE Grupo Architecture Awards, represents the balance between beauty and architectural discipline. It is a home that embraces its surroundings, where two distinct materials, wood and ceramics, coexist harmoniously. The creators at Atelier d’Architecture AMASA have skilfully woven the transitions between them in a silent, coherent and integrated manner.
This was one of the compelling reasons why the judging panel for the awards decided to grant an honourable mention to this hidden retreat nestled in a dense forest. Located in the Faucon-de-Barcelonnette region in the southern French Alps, its creators, Aurore Schaeffer and Alejandro Flores, two young architects with an office in the local area, have masterfully blended the environment, nature and materials.
The architects have designed a cabin/house, as required by the owners, located in a mountainous area surrounded by tall, slender pine trees. An abandoned trail traverses the entire plot, recounting the history of the place and guiding visitors to “Maison Les Marquises,” which emerges from the density of the forest and offers stunning views. To the west, the alpine peaks of Sainte-Flavie can be seen, and to the east, Sauze, a small town in the Italian Piedmont, also in the Alps.
The cabin, constructed with prefabricated wooden panels, blends seamlessly with the natural environment in which it coexists. Upon entering the main door, the spaces are linearly distributed on the ground floor: entrance hall, bedrooms, living room and garden. Stepping outside, the flooring transitions to ceramic, guiding us towards the garden access room located in the south-east corner, whose generous volume opens expansively to the outdoors.
The transitions between ceramic and wood are invisible.
 This space has impressive ceramic flooring with specifications that enable a smooth transition of activities from outdoors to indoors, so that you can enjoy meals in summer and snow games in winter. The flow of use is thus inverted, it is invisibly domesticated and the space transforms into a garden. The indoor and outdoor areas, which are connected, mutually enhance one another.
This space has impressive ceramic flooring with specifications that enable a smooth transition of activities from outdoors to indoors, so that you can enjoy meals in summer and snow games in winter. The flow of use is thus inverted, it is invisibly domesticated and the space transforms into a garden. The indoor and outdoor areas, which are connected, mutually enhance one another.
The Amasa team has carefully selected ceramic flooring in an earthy red tone from APE Grupo, Argillae, which complements the greenery of the surrounding vegetation and harmonises with the wood tones. The ceramic is a testament to craftsmanship, with its earthy qualities, its connection to clay and soil, its handmade manufacturing and its imperfect beauty that reflects the natural colours of the environment.
A spiral staircase connects the three levels of the home, allowing for an ambitious programme within a limited surface area where traffic areas are designed as liveable spaces. It also connects on the top level to a spacious bedroom that relates to the surrounding trees and their canopies that surround the house.
The common living areas are on the second level: living room, dining room, kitchen and terraces, elevated among the trees and open to the forests to the north and south. These spaces engage with the natural surroundings and enjoy a contemplative, transversal connection. In these areas, ceramic and wood coexist, always from the same collection.
 A covered terrace, integrated into the cabin’s volume, opens in the south-east corner; again, this sheltered space allows for outdoor enjoyment year-round, regardless of the weather. As a counterpoint to the framed views from the inside, this place offers a panoramic view for the family and a projection from indoors to outdoors.
A covered terrace, integrated into the cabin’s volume, opens in the south-east corner; again, this sheltered space allows for outdoor enjoyment year-round, regardless of the weather. As a counterpoint to the framed views from the inside, this place offers a panoramic view for the family and a projection from indoors to outdoors.
Atelier d’Architecture AMASA, a local studio
Atelier AMASA is an architecture studio founded by Aurore Schaeffer and Alejandro Flores. Aurore, graduated from ENSA La Villette in 2010, worked on social housing projects in Chile before starting her independent practice. Alejandro, having graduated in architecture in Chile and with studies in Norway and France, joined her in 2017 to establish the studio in Barcelonnette, France. They have since specialised in medium-scale private and public projects, exploring local building traditions and creating innovative spatial solutions. Their projects include renovating a twelfth-century chapel, public spaces in the town of Barcelonnette, wooden housing and new spaces for nurseries, reaffirming their commitment to sustainability, environmental-efficiency and conscious, locally oriented design.